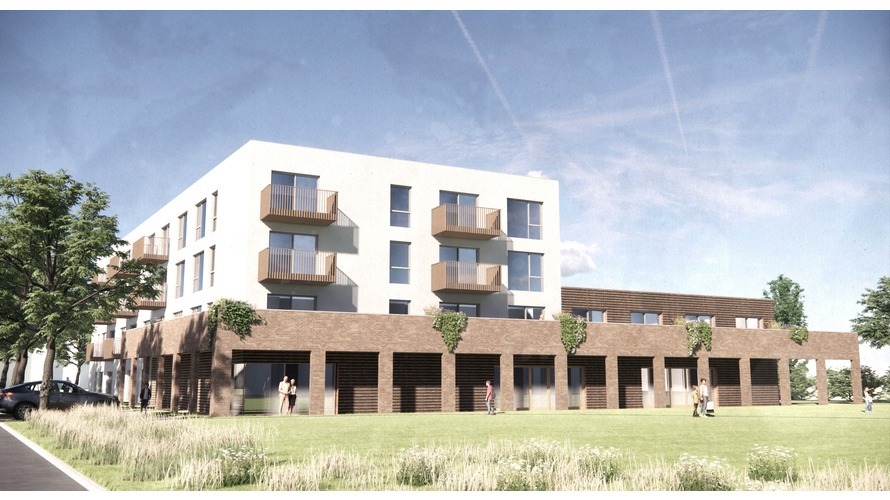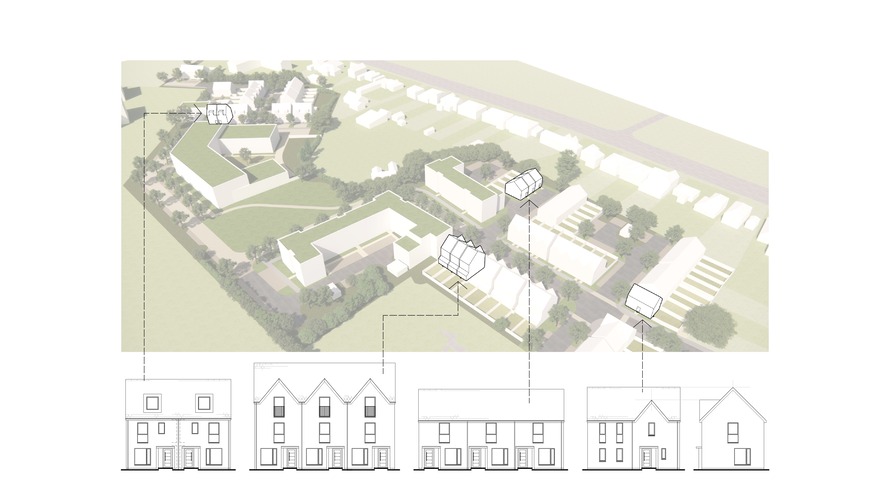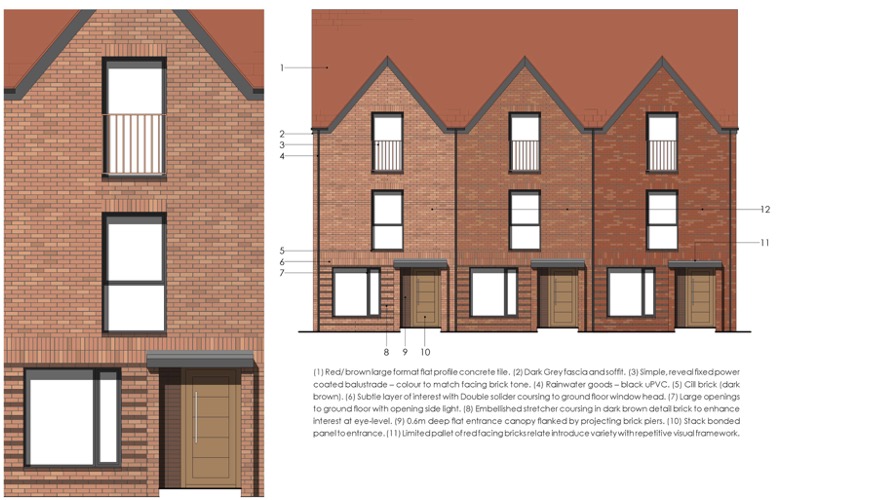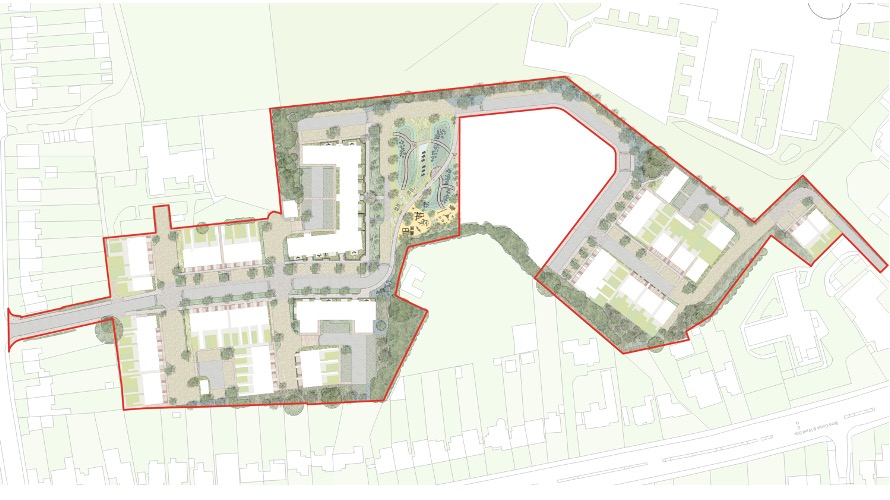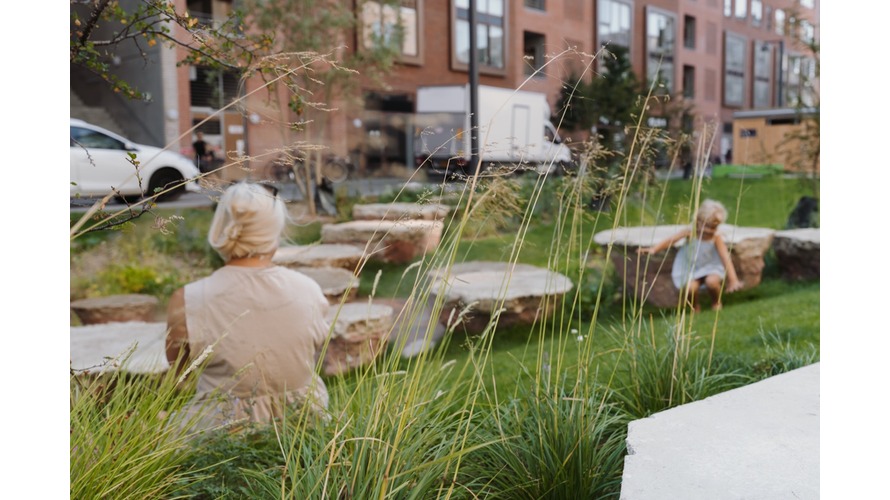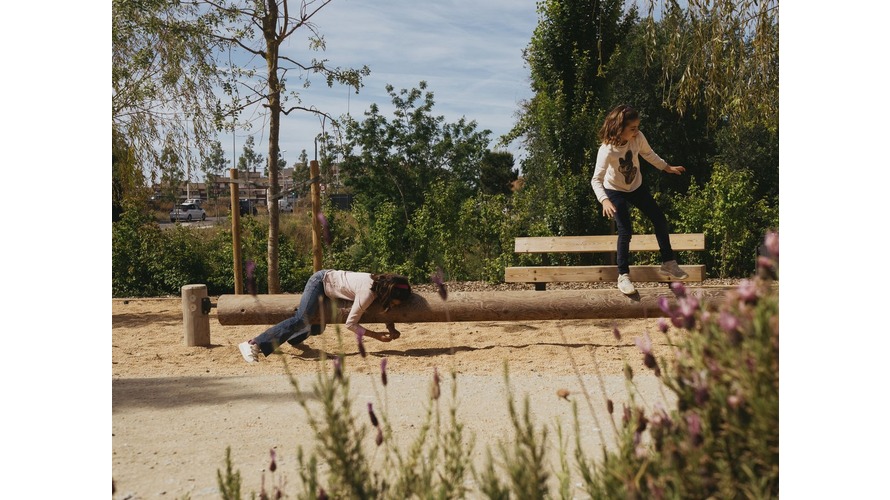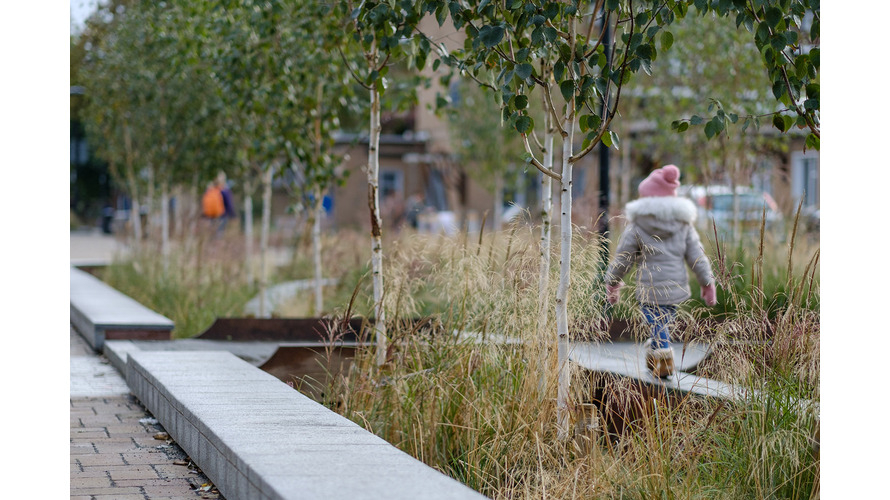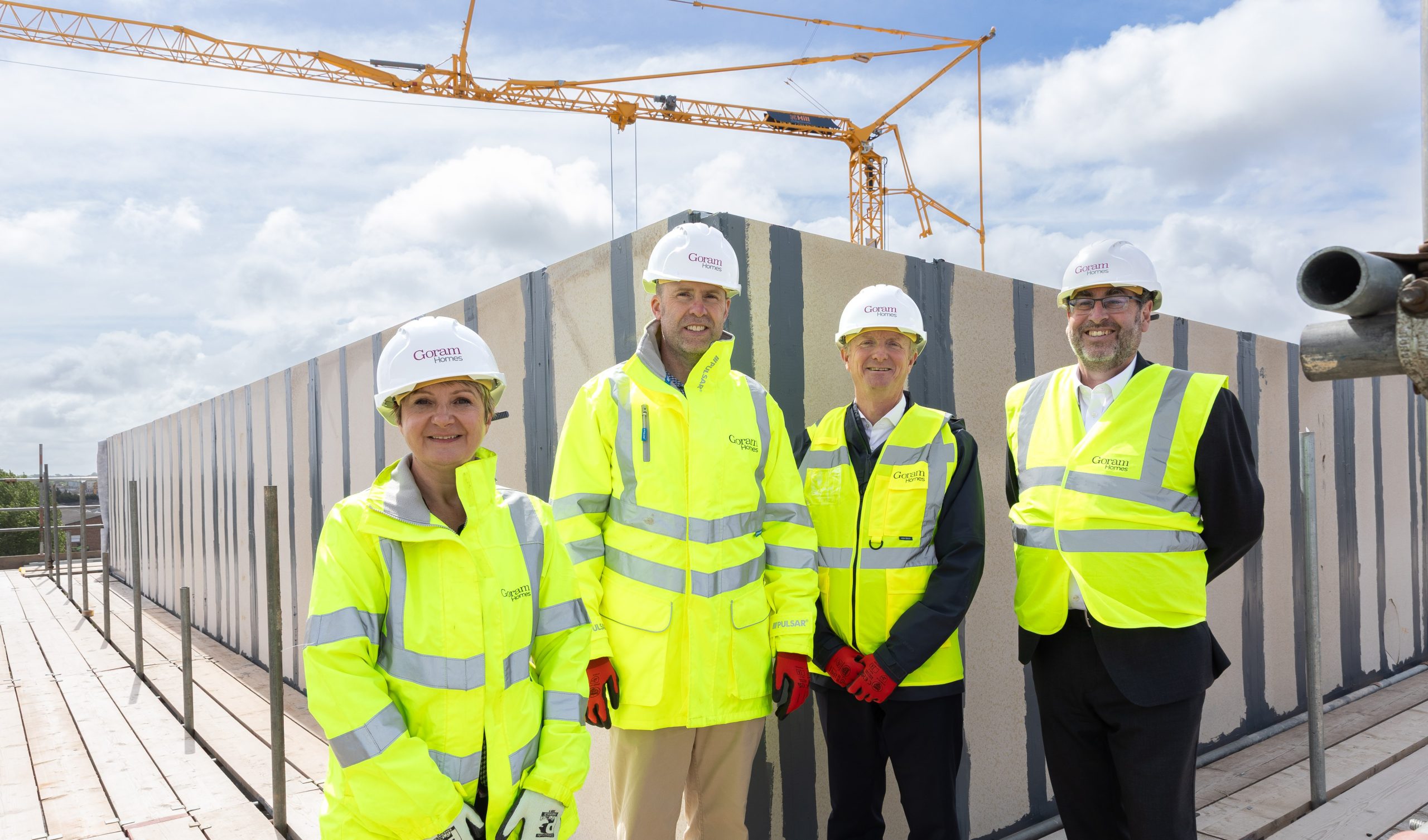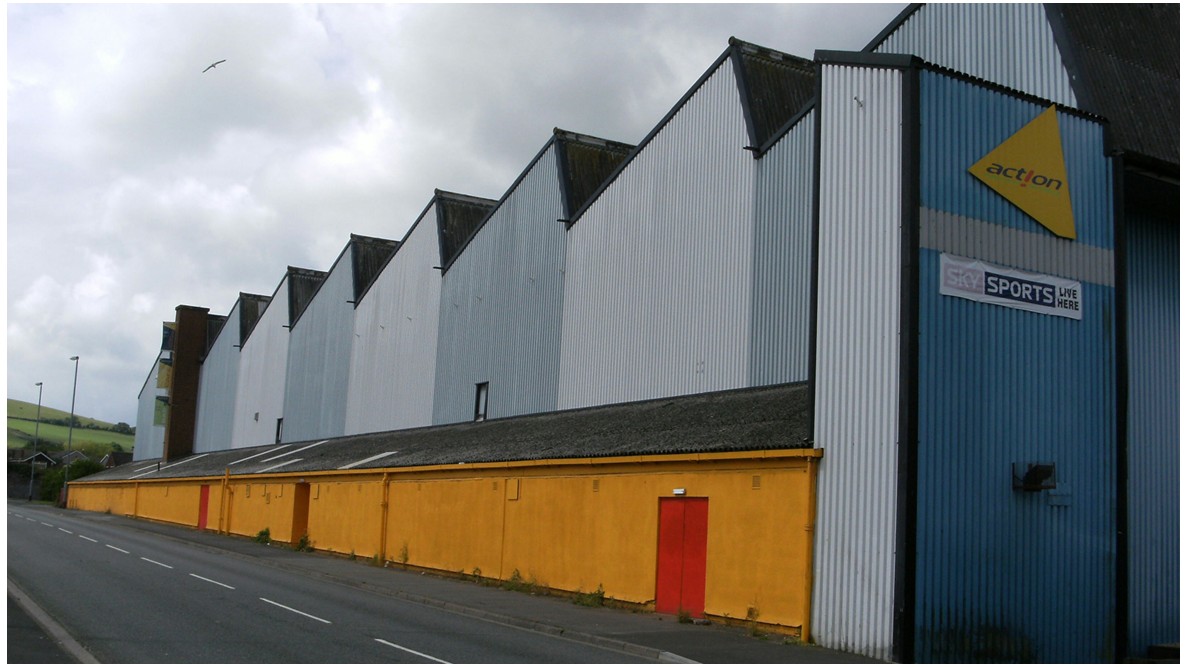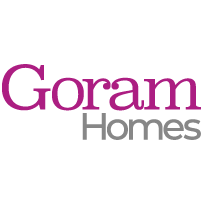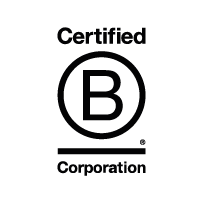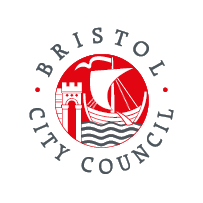New Fosseway Road
Status:
- Reserved matters planning approved for up to 130 homes
- Transforming brownfield land empty for over a decade
- Partner: Vistry Group
- New development name: The Fosseway
This development will create a mixed, intergenerational community for Hengrove. At least 30% of the homes will be affordable homes, including 70 extra care homes. Our ambition is for at least half of the homes to be affordable – a mixture of social rent, shared ownership and Extra Care Housing.
Plans also include 27,800 square metres of green open space, including a children’s play area.
The site sits to the north of New Fosseway Road, west of the Wells Road and immediately south of the Oasis John Williams Academy.
New sustainable homes
This high quality, sustainable development will include 1- and 2-bedroom apartments and 2-, 3- and 4-bedroom houses. Homes will be well insulated, helping to reduce emissions and potentially lower energy bills too. Well-designed, landscaped green spaces will surround the development and will include a play park to be used by new and existing residents.
The extra care housing will provide around 70 affordable homes for older people who have care and support needs but wish to maintain their independence with the assurance of 24/7 on site care.
Communal facilities, which could include a café, hairdresser, or meeting spaces will be open to the public, helping to build an integrated neighbourhood of old and young – proven to support the health and wellbeing of the residents as part of a thriving community. View detailed plans on our exhibition boards.
For people and planet
Ambitions for the site include:
- A new walking and cycling link from Petherton Road to New Fosseway Road, providing a safe and green alternative to the Wells Road.
- New public open space and play space for new and existing residents.
- New tree and hedgerow planting, alongside significant retention of existing trees and vegetation
Our plans have been given the Building with Nature Design accreditation, meaning the development will benefit both people and wildlife. This accreditation is voluntary and encourages developers to go beyond minimum statutory requirements to support the natural world.
We’ll achieve at least 10% biodiversity net gain on the site, including increasing the diversity of plants, and will be preserving the existing woodland habitat. New habitats will be creates with planted swales, perennial planting, shrubs, wildflower meadows and hedges.
Building sustainable communities
Goram Homes always aspires to exceed planning policy in terms of delivery of affordable homes. Across our current programme we have a target of delivering 47% of our homes as affordable homes as outlined in our Business Plan.
Our developments will include homes of different sizes for market sale, social rent and affordable home ownership.
The number of affordable homes and the tenure split shown in the graph reflects our Business Plan and has been estimated based on initial capacity studies and policy requirements. We will update all figures annually, in line with business planning, or when planning has been granted.
To find out more about affordable homes and tenures have a look at our FAQs.
*The tenure split for any additional affordable homes we deliver will vary for each site and will depend on the viability of the development, the availability of funding and the Registered Provider buying the homes from Goram Homes.
Project partners



Latest news
Council cements our plans for 1,000 homes on site this year
Bristol City Council has approved our Business Plan for 2025/26, which sets out our plans to build hundreds more homes for Bristol.
Demolition work started on fire damaged former sports centre
The former Whitchurch Sports Centre is being taken down carefully and methodically over the next 12-weeks.

