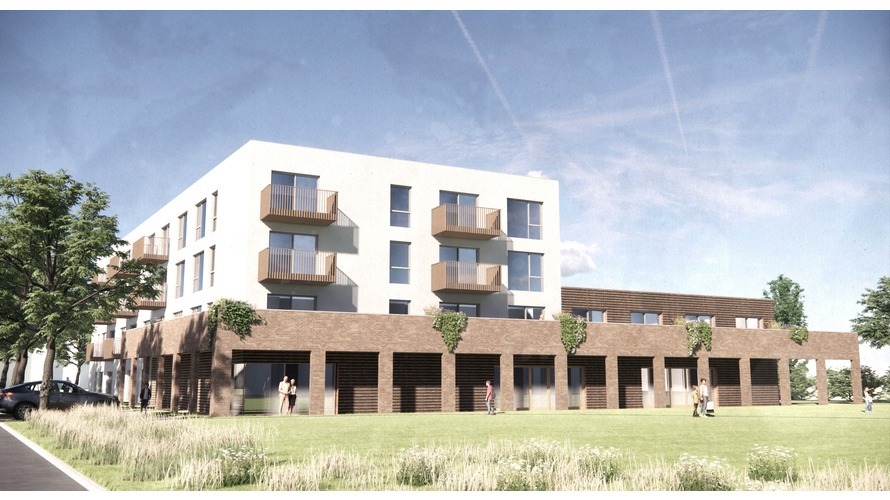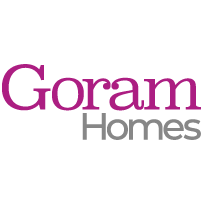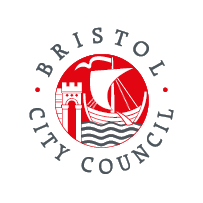New Fosseway Road
Consultation
Reserved matters consultation
Thank you to everyone who shared their views on our detailed plans for New Fosseway Road. This development will create a mixed, intergenerational community for Hengrove. At least 30% of the homes will be affordable homes, including 70 extra care homes.
Plans also include 27,800 square metres of green open space, including a children’s play area.
We received incredibly useful feedback, which is summarised below, and have now submitted a reserved matters planning application to Bristol City Council. You can see the application on the Bristol City Council website.
Main themes
Access
Access to the site was determined as part of the outline planning consent, granted in December 2022.
The main pedestrian and vehicular access to the site would be via the existing two-way access to the Bush Centre, off New Fosseway Road. A new pedestrian, cycling and emergency access would be created off Petherton Road. The existing access has been tested to ensure it can function safely, while ensuring no adverse impact upon the surrounding roads. This includes the junction onto the Wells Road and the access roads serving St Bernadette Primary and Secondary Schools.
We have also carried out a Road Safety Audit to ensure that the proposals are acceptable in road safety terms.
Parking provision
We’ve carefully balanced the number of parking spaces for new residents and visitors with the need to promote sustainable travel. The site will provide a total of 181 car parking spaces.
Each home will have access to at least one accessible parking space at the front of their dwelling, with the remaining provision being provided at the rear of the property. The site will also include a total of 254 cycle parking spaces.
Building heights
Building heights and basic layout were all determined as part of the outline planning application. The height of the proposed development varies across the site from two to four storeys, with two storeys on the eastern edge of development area, nearest to the Wells Road.
Following feedback received during the consultation, we have changed one of properties at the south of the site from a three storey to a two storey building.
Communal space
Communal space is planned on the ground floor of the extra care facility, to provide opportunities for an intergenerational community to come together and socialise. A reserved matters planning application for the extra care facility will be made later this year, in partnership with a specialist extra care delivery partner.
Sustainable travel
A travel plan has been provided as part of the planning application submission. This will set targets and provide measures that aim to reduce reliance on private individual car trips and promote sustainable forms of travel.
We will providing spaces for car club use and our plans include upgrades to the bus stops (raised kerbs / improved shelter / information provision located on Fortfield Road (outbound) and Gladstone Road (westbound).
Impact on local services
The proposed development will be liable to pay a Community Infrastructure Levy (CIL). CIL payments are used to fund various forms of strategic infrastructure that supports the growth of Bristol, such as schools and transport improvements. CIL is also used for the provision of local infrastructure improvements (local CIL) or other measures to support the development of an area, which can include healthcare infrastructure/provision.
Decisions over the spending of Local CIL are devolved to the Council’s Area Committees. In this instance, it would be Area Committee 6, which covers Bishopsworth, Filwood, Hartcliffe and Withywood, Hengrove and Whitchurch, and Stockwood.
Next steps
You can view our detailed plans on Bristol City Council’s planning portal, ahead of a development committee meeting later this year. The application reference is: 23/02641/COND
A second phase will focus on the Extra Care component of the development, working with an approved provider, to deliver up to 70 beds and supporting facilities in the centre of the site. This will be subject to a separate Reserved Matters application to be submitted later in the year.
If you have any questions or feedback, please email: info@goramhomes.co.uk




