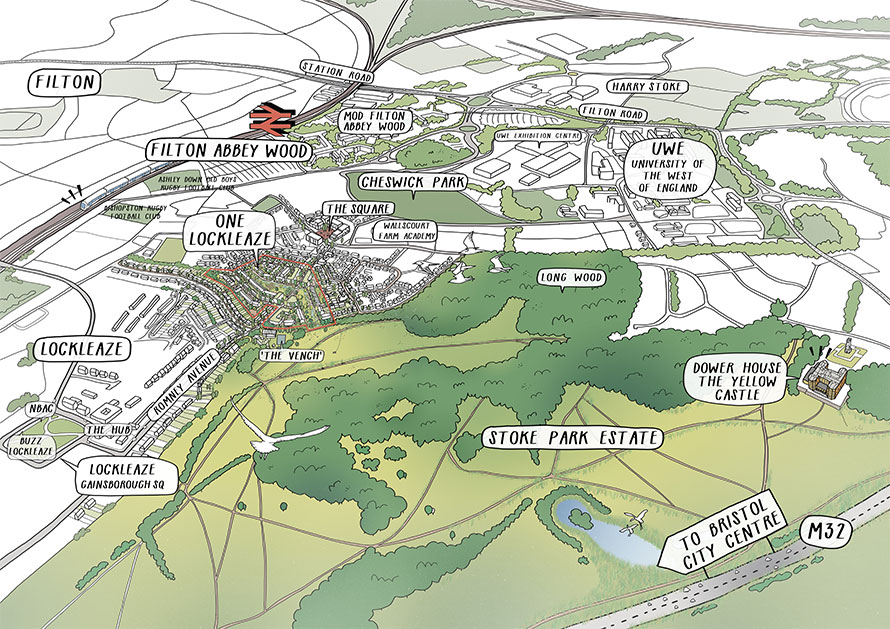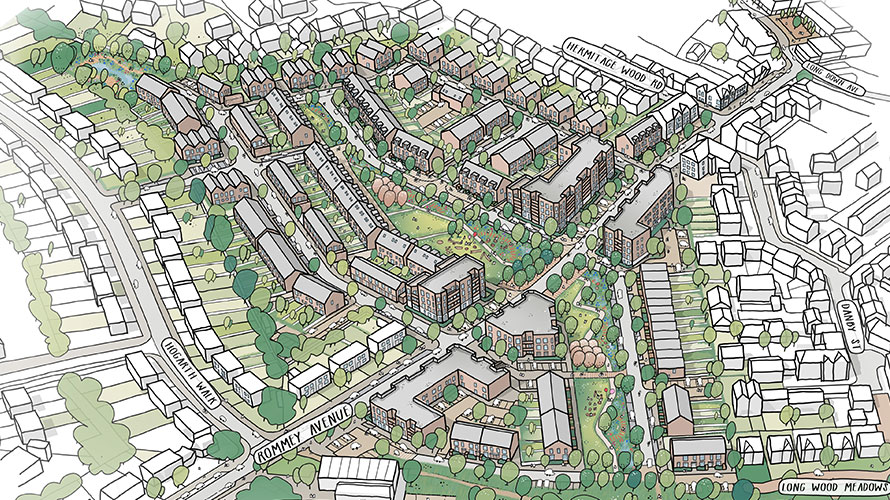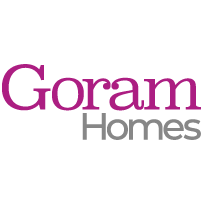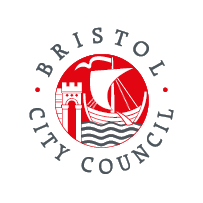News & Insights
Homes in a Covid era and considerations for Romney House in Lockleaze
By Eve Murzyn, Senior Associate at HTA Design
Over the past 11 months, due to the global pandemic, we are all spending more time at home than ever before. The government advice has been ‘Stay at Home’ and we have collectively changed our lifestyles immeasurably in response to Covid-19.
Households have adapted to meet the changing demands of life in lockdown and many things we used to do elsewhere we are now doing at home. Our homes are now offices, schools, playgrounds, leisure spaces and restaurants. For some a place of safety and sanctuary, but for others more like a prison. As people’s requirements of their homes change it is important that these new expectations are reflected in proposals for new homes and neighbourhoods.
The quality of our home environment has always been important, and the pandemic has highlighted the need to ensure the basic quality of housing for all. Beyond the basic needs of housing, throughout the construction industry we need to aspire for more and deliver more.
We began designing the new homes at Romney House in Lockleaze before the pandemic and have adapted our proposals to respond to the changing needs of future residents. Below are some of the areas we looked at as part of the design process that reflect the changing context of homes.
Affordable housing
There is a need for homes to not only be affordable to rent and own, but also to run. Our increased time spent at home has meant higher running costs for many households. Designing new homes with better insulation and less air-permeability can dramatically reduce how much we spend on energy in our homes. Creating rooms that are well lit by natural light from large windows also reduces the need to have artificial lighting on, again lowering energy demands. This approach was incorporated into the design at Romney House from the very start.
Adaptable homes
Spaces within our homes have had to adapt and change to the needs of the occupier. Bedrooms becoming home offices, kitchen tables becoming classrooms and living rooms becoming workout spaces. As designers it is important to consider the future reworking of homes to create spaces that are more adaptable. During the past year many people in the UK have either taken on home improvement projects themselves or invested in altering or extending their existing home. The future adaptability of houses at Romney House has been considered and all homes meet the minimum Nationally Described Space Standards.
Private amenity spaces
Whether it is a terrace, balcony, garden, deck or veranda, the private outdoor space of a home is invaluable. In warmer months during the pandemic, the importance of access to outdoor space has been even more important. All the homes at Romney House have a private amenity space connected to the home as part of Bristol’s Urban Living planning policy.

Home working and home schooling
The change from working and learning at home has meant a greater reliance on the technology available in the home. Having access to IT equipment and the availability of speedy and reliable broadband has been the difference between managing or struggling to work or study at home. Ensuring that new neighbourhoods have the adequate infrastructure built into the network is becoming more important and futureproofing the system to allow for increased demand as necessary. As a result of the pandemic, we have included space for a home office in the designs for Romney House.
Mental and physical health
The negative impact of lockdowns and isolation on both mental and physical health has been highlighted throughout the pandemic. Your homes and your environment can have a direct impact on your wellbeing. A spacious, bright home with views of nature has a positive impact on our mental health and the opposite is also true. For this reason, the designs for Romney House include a new community park which runs through the heart of the development. Providing a range of landscape amenities for play, exercise, ecology, nature, community spaces and food growing, intended to benefit both the new neighbourhood and the wider Lockleaze and Cheswick Park communities.
Walkable neighbourhoods
Staying at home this year has also meant ‘staying local’. The daily outing during lockdown to buy necessities or access local community facilities has been vital. Shorter local trips have increased this year and the importance of walkable neighbourhoods has never been more relevant. Due to the location of Romney House, the new homes will be within walking distance of the amenities surrounding Gainsborough Square to the south and to The Square in Cheswick Park to the north.
We are not yet over the remaining hurdles of the Covid pandemic and the long-lasting impact upon our perception of ‘home’ remains to be seen. What is clear however, is the need for homes to be multi-functional and of high quality, regardless of tenure, with the thread of community and nature at the core of new neighbourhoods.
Eve Murzyn is a Senior Associate at HTA and lead the architectural design of the new development at Romney House.




