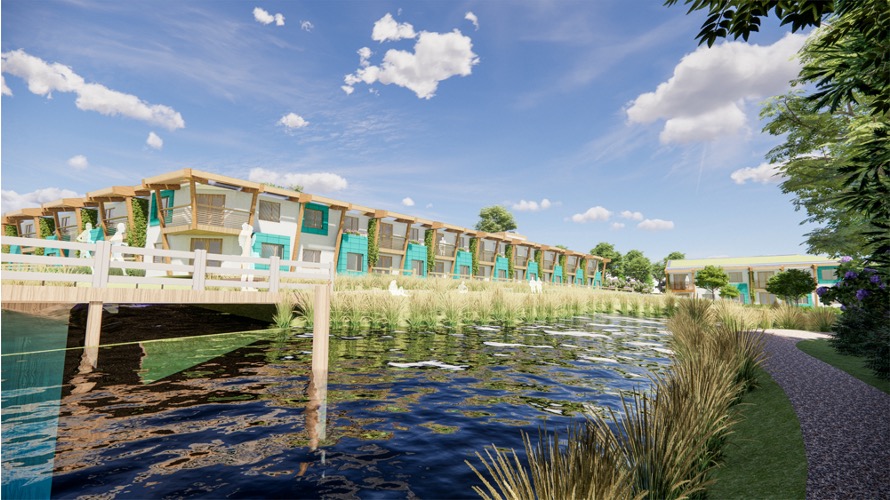News & Insights
Winning design revealed for our Novers Hill site
Congratulations to gcp Chartered Architects, who were unanimously chosen by our judging panel as the winners of our Novers Hill design competition.
The competition invited local architects to submit imaginative and ecologically innovative proposals for the former school site in Knowle West, which borders the Western Slopes.
Around 50 homes are planned for the new development, with ambitions for at least half to be affordable in planning terms – for social rent and shared ownership. Gcp’s winning design shows a mixture of one- bedroom apartments with either private or communal gardens, and two- and three-bedroom houses, all with private gardens and views across the Western Slopes.
The judging panel, which included representatives from the community and Friends of the Western Slopes, praised the sensitive use of land in the design, maximising the amount of green space. Designs include a play area, wildflower meadow and nature trail, which will be open to the whole community.
It is packed with environmental features, including green roofs, raised gardens and planters, all of which will create new habitats for wildlife. Gcp has included up to 16 solar panels per house which, when connected to a battery, will help to offset much of the electricity demand.
Owen Faunt from gcp Chartered Architects said:
“We are delighted to be selected as winners of this exciting competition for Goram Homes. As a Bristol-based practice, the opportunity to deliver highly sustainable housing for the Knowle West community is a genuine privilege.
“Our vision for the development is rooted in the site topography and ecology. Rather than contorting the Western Slopes to suit traditional development patterns, we have designed a scheme that allows for innovation in construction and place-making. Stepping away from ‘business as usual’ offers the chance to maximise the ecological potential of the site, create unique community interactions, and target ‘net-zero’ homes.”
Christiana Makariou from Goram Homes said:
“The judges agreed gcp’s highly sustainable winning design really complements its surroundings. The facilities planned for the parkland will benefit the wider community and the environmental features in the homes will create a low carbon development. I’m excited to see the design develop.”
Goram Homes will now appoint the team to RIBA Stage 2 and start working towards a planning submission. This will include workshops and events with the community, who will have an opportunity to feedback and further shape the winning design.
Julia Victor, founder of Friends of the Western Slopes (Novers Hill) said:
“This design makes best use of the brownfield site whilst carefully considering the impact on the wider ecology of the site. We really like that the design is low rise and creates a public green space and play park. It’s providing homes for the local community but also respects its special surroundings, which is refreshing to see.”
Councillor Tom Renhard, Cabinet Member for Housing and Delivery, said:
“Involving the community in competitions like this means new developments can be sensitive to local needs right from the very start, and the winning design shows real consideration to the neighbouring Western Slopes.
”The inclusion of solar panels on every house not only means reduced energy costs for residents, it also demonstrates a commitment to protecting the wider environment through cleaner energy sources.
“This brownfield site development will make a valuable contribution to our commitment to get Bristol building 1,000 new affordable homes a year. Since 2016, over 11,000 new homes have been built in Bristol including 2,563 new homes in the year to April 2022. Almost 500 affordable homes were built in that year, the most in more than a decade.”
The design competition was supported by Bristol Housing Festival and included an anonymous first stage before deciding the shortlist – which included Barefoot Architects, Fergusson Mann Architects, gcp Chartered Architects, Mitchell Eley Gould with Studio Knight Stokoe and RHaR Architects.




