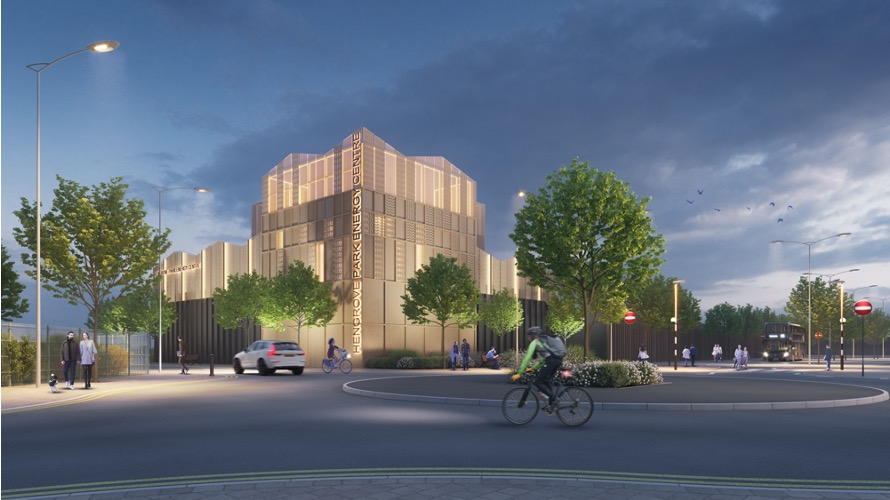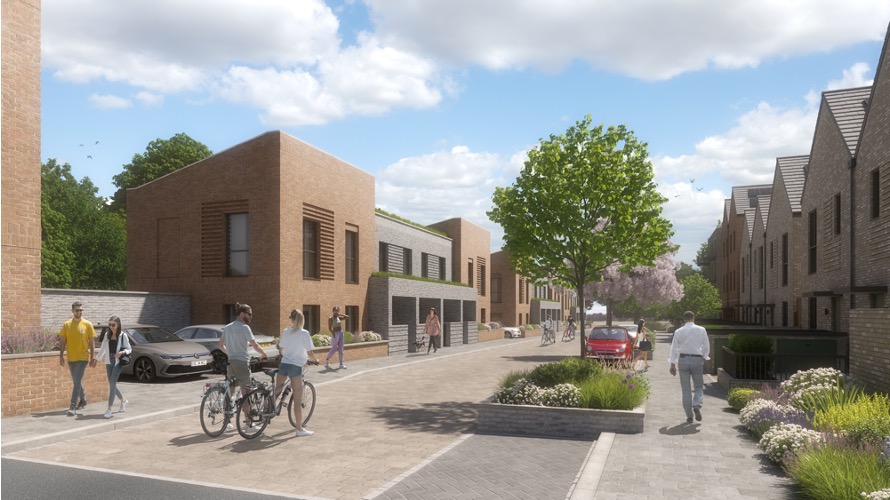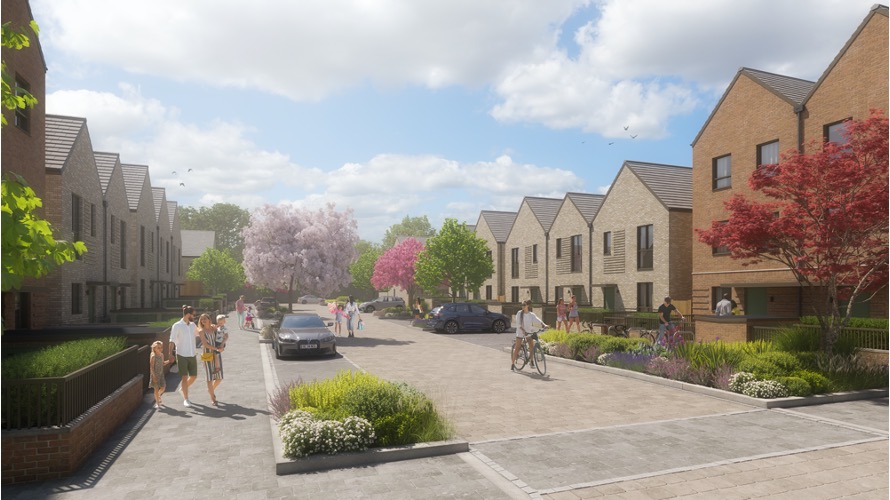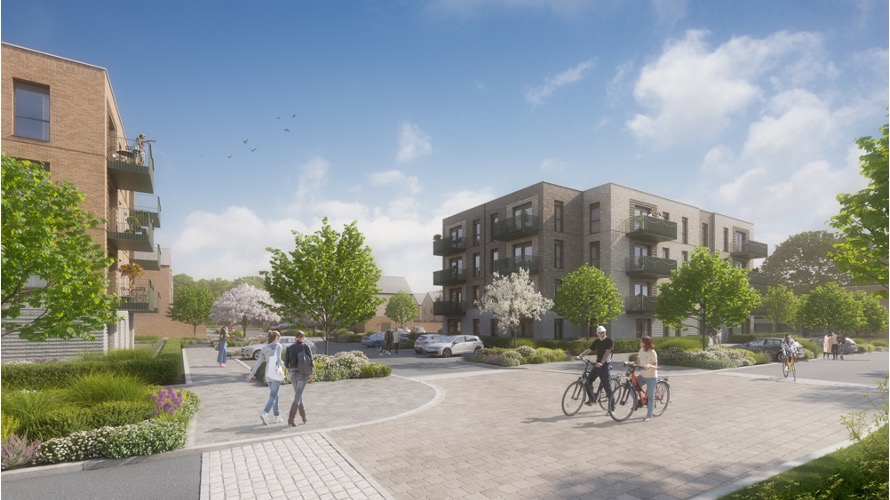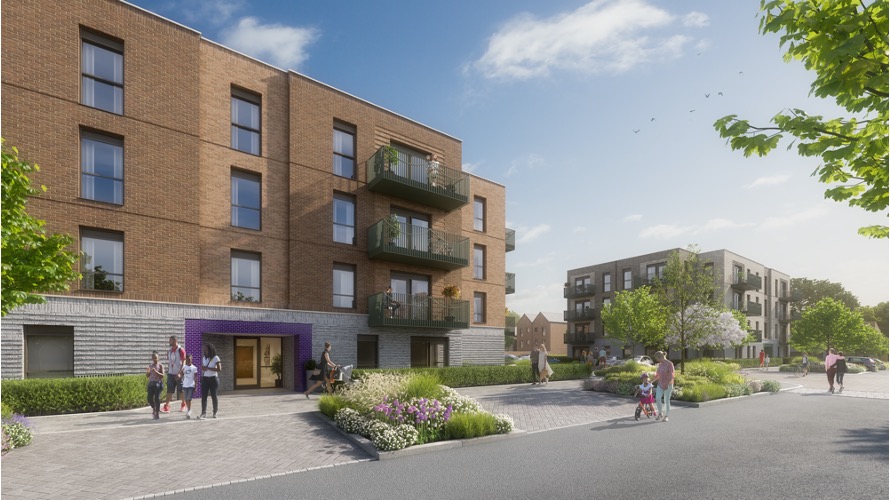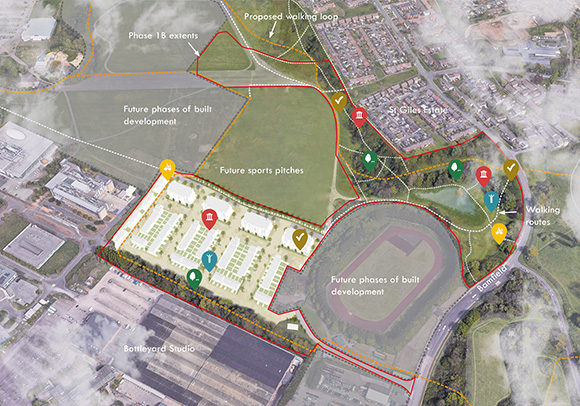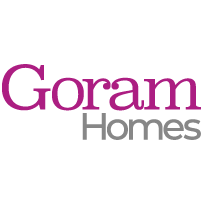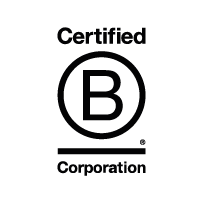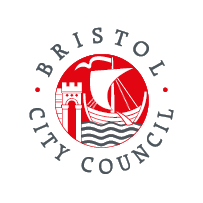Hengrove Park
Development plans
New homes for Hengrove
We’ll engage with the community at every stage of this development, which will be built in stages over the next 10 years. Thanks to everyone who fed back on our detailed plans for Phase 1. We’ve now submitted our reserved matters application.
This phase includes 209 homes, an energy centre, and the first stage of our transformation of the park.
New homes will range from one bedroom apartments to four bed family homes, all highly sustainable and designed to make the most of the 22 hectares of parkland at the centre of this development.
An improved park for the whole community
At the centre of the new neighbourhood will be a sustainable, high quality public park. Community facilities in the park will include a sports pavilion and Scout hut to serve the growing community.
This phase of park development is focused on the area to the West of the St Giles Estate. It will be accessible to all, with new seating, all-weather paths, boardwalks and decking over wetland areas.
Plans are designed to create sociable spaces for people to stop and gather, as well as opportunities for community events. We’ll also improve the natural environment with wetland and grassland habitats, and woodland planting, achieving a biodiversity net gain of at least 10%.
Sustainability across the development
All homes will be highly insulated to minimise energy loss and linked up to the onsite energy centre, providing low carbon heating and hot water. The two combined will not only help reduce carbon emissions but could lower energy bills too. This energy centre will be built as part of Phase 1, creating a low carbon energy network across the new development.
Plans also include secure cycle storage and electric vehicle (EV) charging points. Cycle routes are integrated into the street design and into the wider green space, providing direct routes to the surrounding cycle network.
