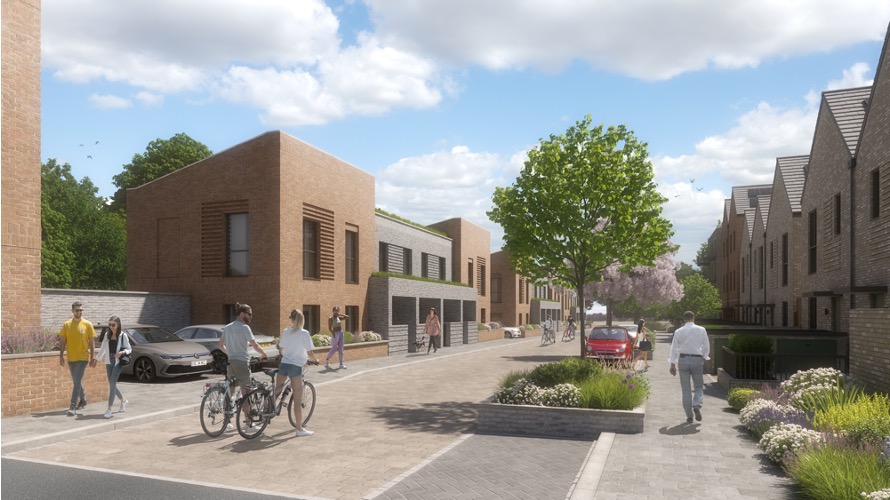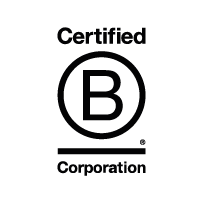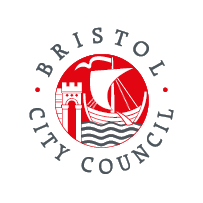Hengrove Park
Consultation
Phase 1 consultation
Thank you to everyone who shared their views on our detailed plans for Phase 1 of the project, which includes 209 new homes to the east of South Bristol Community Hospital, an energy centre that will supply low carbon hearting and hot water to the new home, and parkland to the west of the St Giles Estate.
We received incredibly useful feedback on a variety of themes at our events, design workshops, and through more than 100 responses to our survey. Below are the key themes of this feedback, and how we adapted our plans as a result to make sure we deliver the best possible development for this first phase of Hengrove Park.
We’ve now submitted a reserved matters planning application to Bristol City Council, which is the product of many months of work by our specialist project team.
Main themes
Safety of the park
We’ve included improved lighting and natural surveillance in the design to prevent antisocial behaviour – this includes homes being built looking out onto the park. The design team has been working with the Avon and Somerset Police Designing Out Crime team on these plans.
Benches, seating and play equipment
We’ve introduced sociable areas in the designs, with seating and planting. Picnic benches will sit next to the pond-dipping area and park benches are at regular intervals along the path, overlooking the sports area. We’ve also identified areas for trim trail equipment within this phase, which will form part of a wider trim trail route in future stages of the development.
Building height
On reviewing building heights for this phase, we have reduced the height of the flats from five storeys to four storeys.
Drainage
There are historic flooding issues on the St Giles Estate largely caused by rain falling on ground that is already saturated, due to the heavy clays beneath Hengrove Park. The proposed surface water drainage strategy will control the water flow during very heavy rainfall events, including those that may occur in the future because of climate change.
Measures include swales (shallow drainage channels with gentle side slopes in the ground where water can collect and soak away), tree planting, rain gardens, attenuation ponds, and wetland areas. These will form part of a wider wildlife and wetland network planned across the wider development. With these controls in place, the development should result in a reduction in flooding issues experienced by residents on the St Giles Estate.
Accessibility of the park
A network of new and improved paths is proposed in the designs for the park, to create better access for all.
This includes upgrading existing paths and creating new ones that are accessible and suitable for use in all weather conditions. A high-quality smooth surface is proposed, that can be easily repaired.
Local services
We understand residents’ concerns about increased pressure on local services. As part of the development plans, funding has been made available to the local GP surgery and we have met with them to better understand the wider challenges.
The primary school at Perry Court Road has been expanded by one class per year and the new Oasis Academy Daventry Road is due to open (on a temporary site) in September 2023, which should give sufficient school places across south Bristol for the foreseeable future.
Next steps
You’ll be able to view our detailed plans for Phase 1 on Bristol City Council’s planning portal, ahead of a development committee meeting later this year. The application reference is: 23/02376/M
We’re working with our development partner Countryside Partnerships on the next stage of the Hengrove Park masterplan and plan to work closely with the community at each stage of development.
If you have any questions or feedback, please email: info@goramhomes.co.uk




